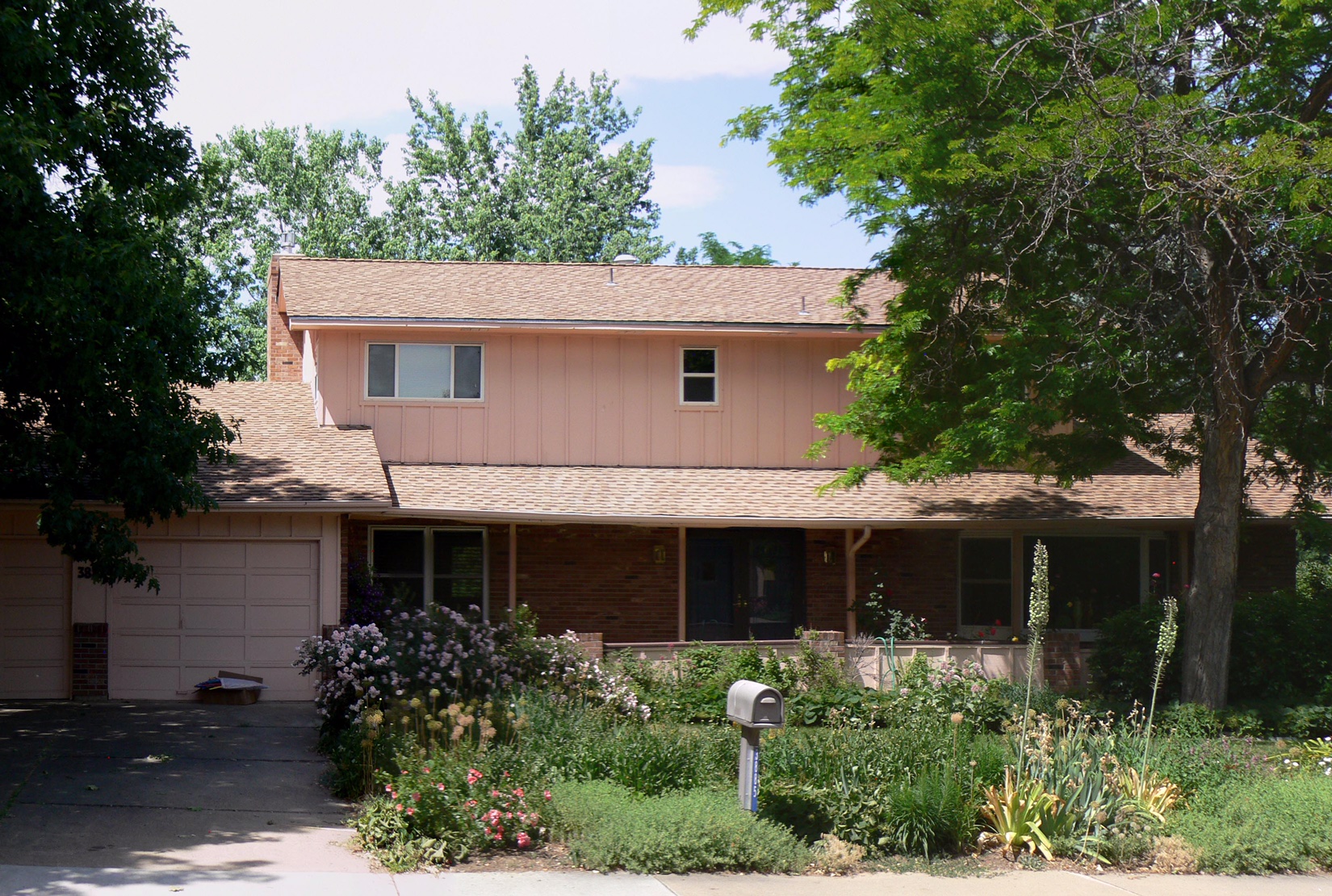Modern Renovation
A family home in the Frasier Meadows neighborhood was sorely in need of renovation. Built in 1967, the home had been occupied by the original owners until it was sold in 2013. Arcadea Architecture drew the plans and Cohen Creative Design selected the interior finishes including flooring, tile, countertops, appliances, paint and furnishings. Please see below for a few before and after photos and some photos that show how the home was modernized with a new open kitchen and great room, a new master bath, and updates throughout.
Front Exterior Before Renovation
Front Exterior After Renovation
A North Boulder farmhouse gets a modern interior
This home in North Boulder originally had a kitchen in the front of the house and a den with a low ceiling in the rear. With the help of Arcadea Architecture, an open kitchen and great room was created in the rear of the house to relate to the yard for outdoor entertaining. The ceiling height was dramatically increased by removing an unused deck above. The former kitchen became an office, and the spaces were updated throughout.
New Kitchen and Fireplace after Renovation
Old Kitchen Before Renovation
Old Kitchen Became New Office After Renovation



















